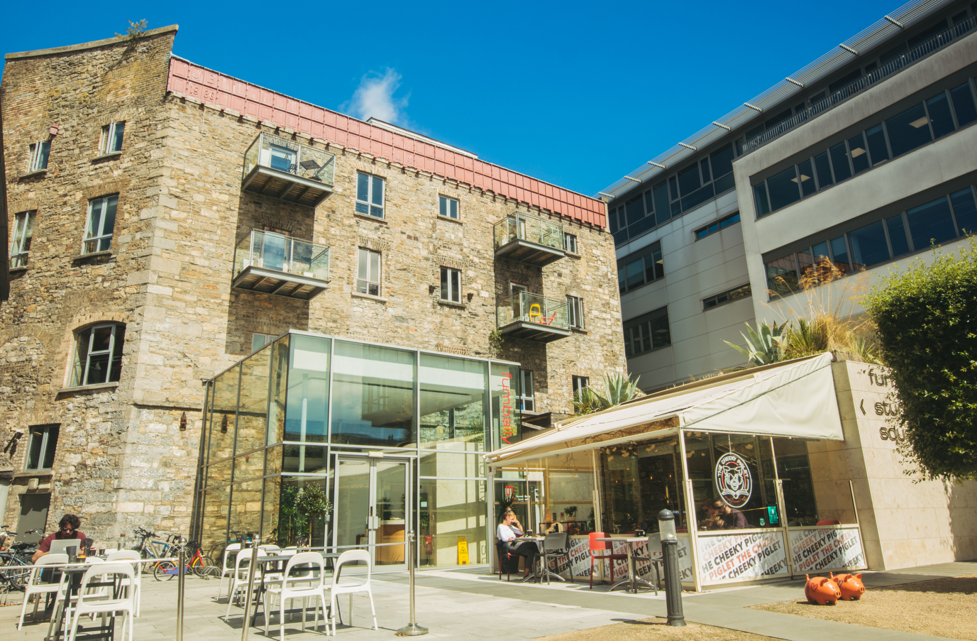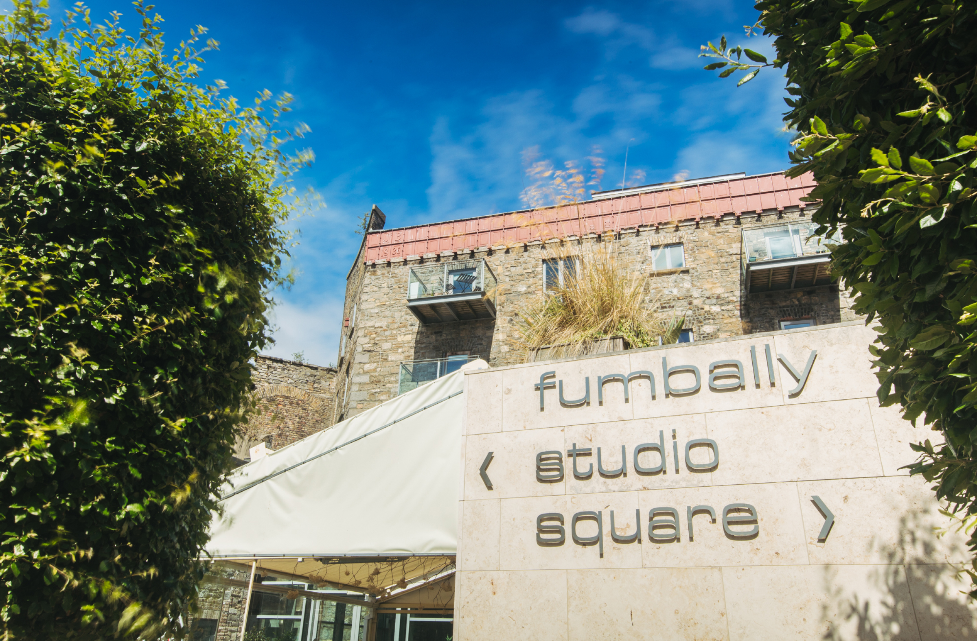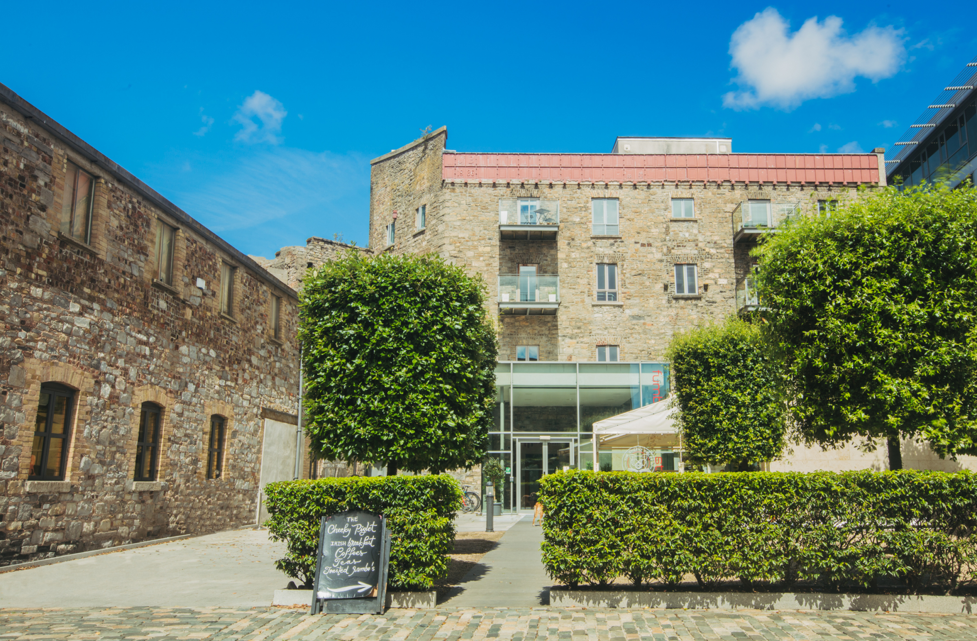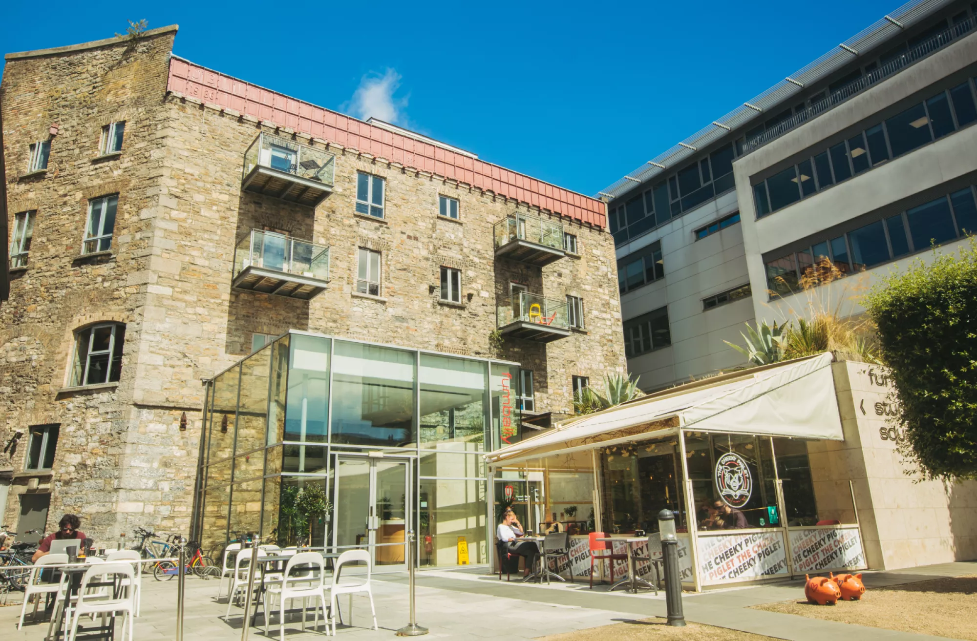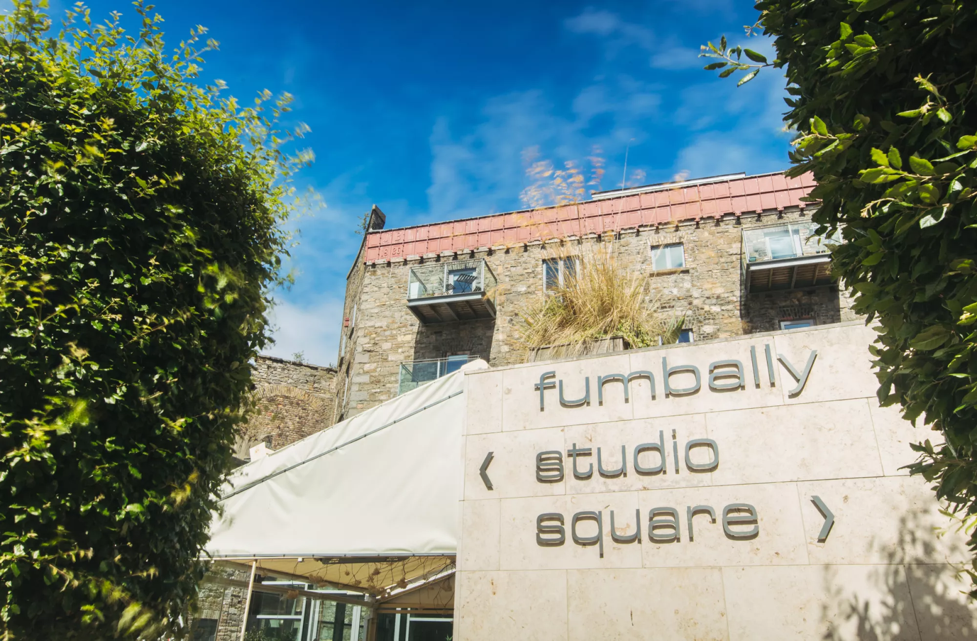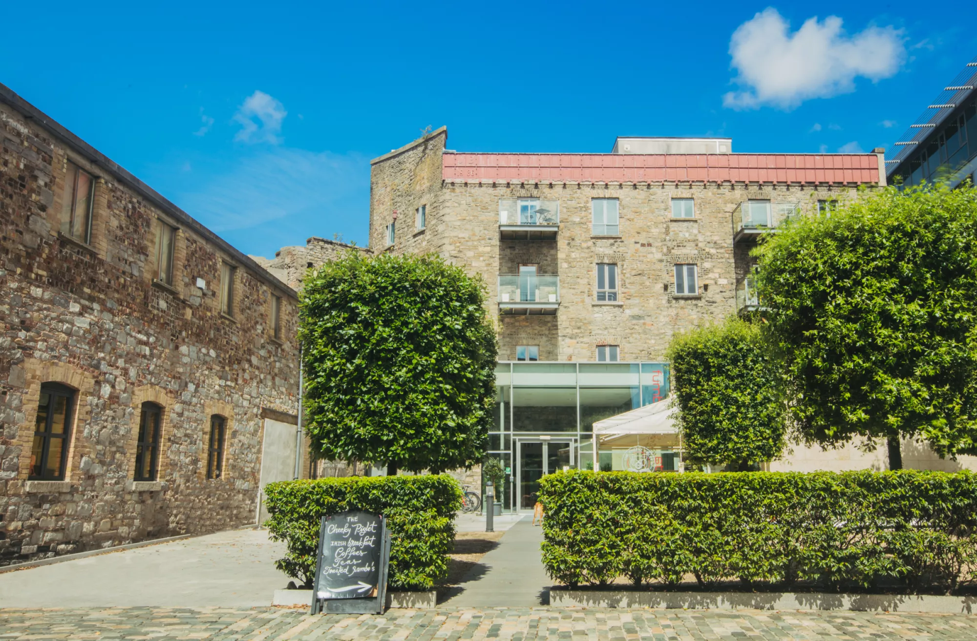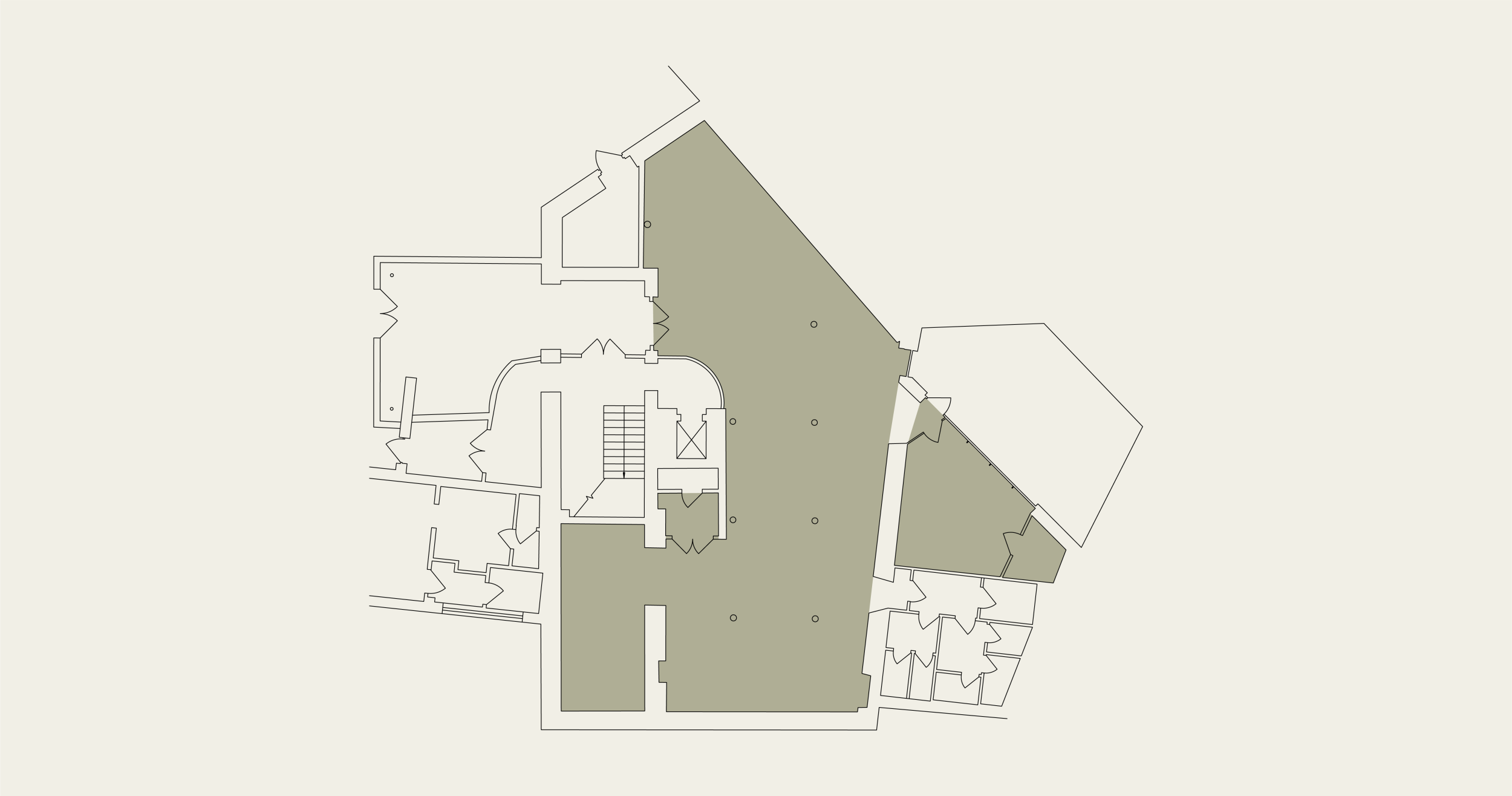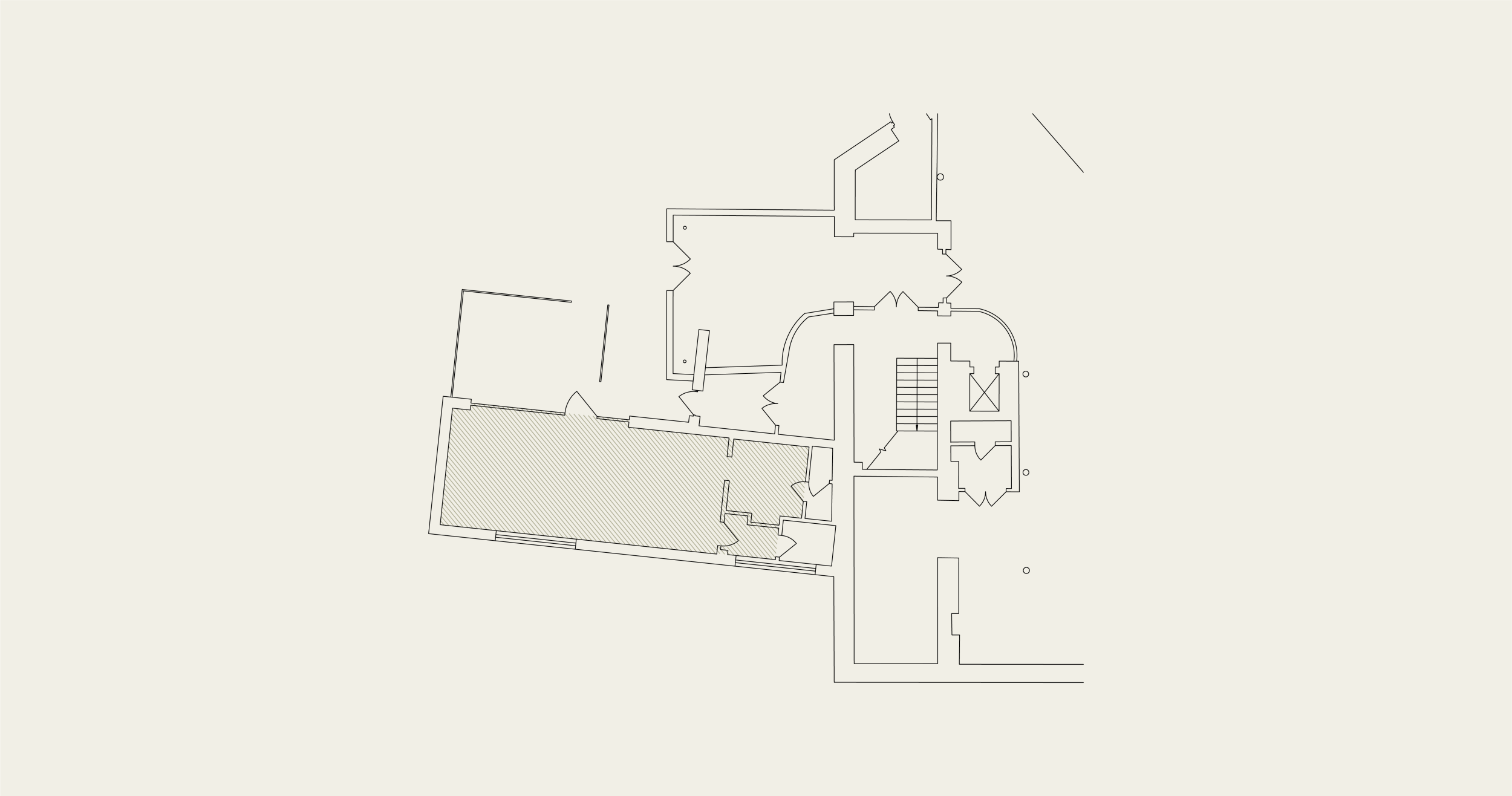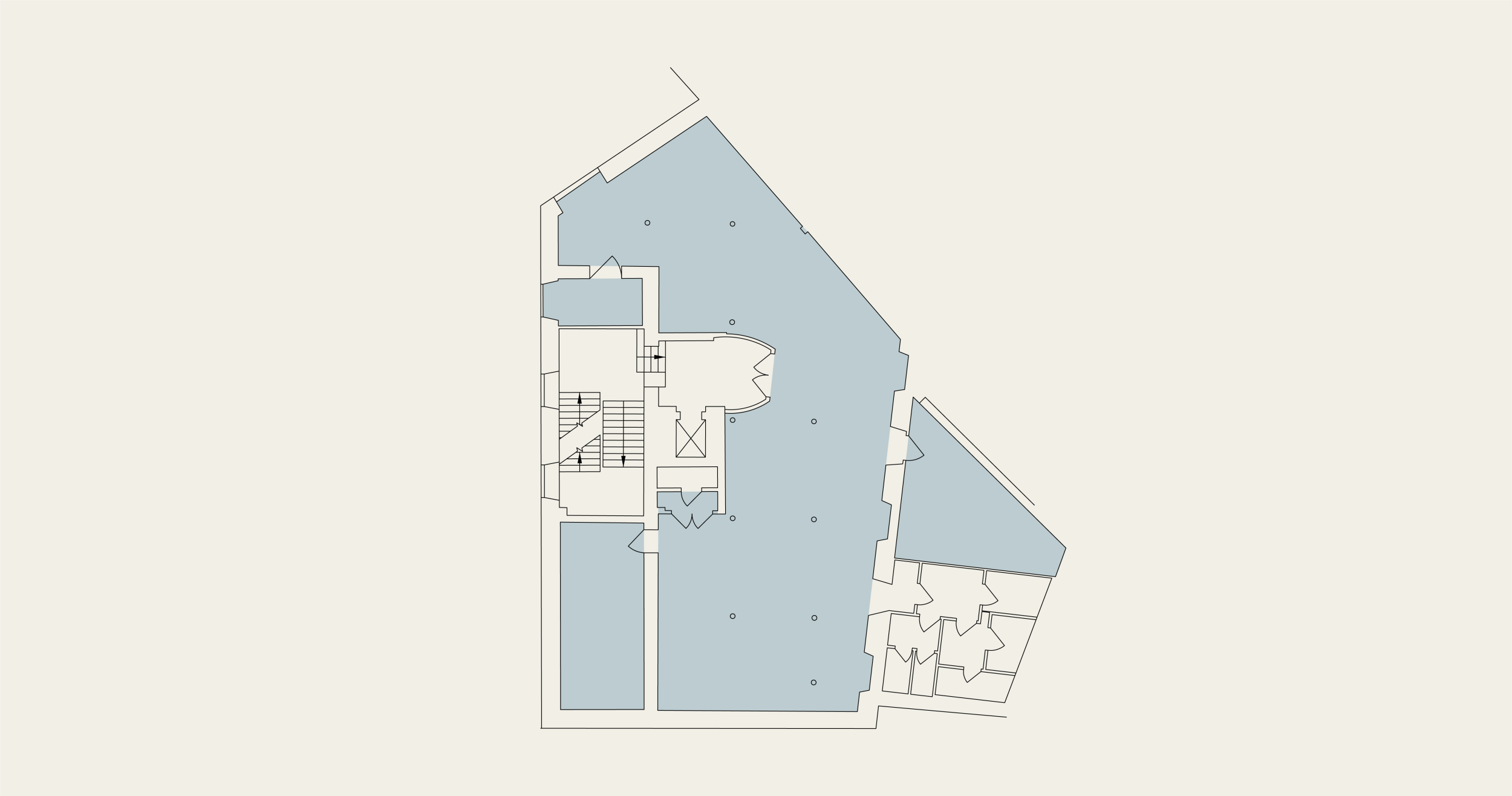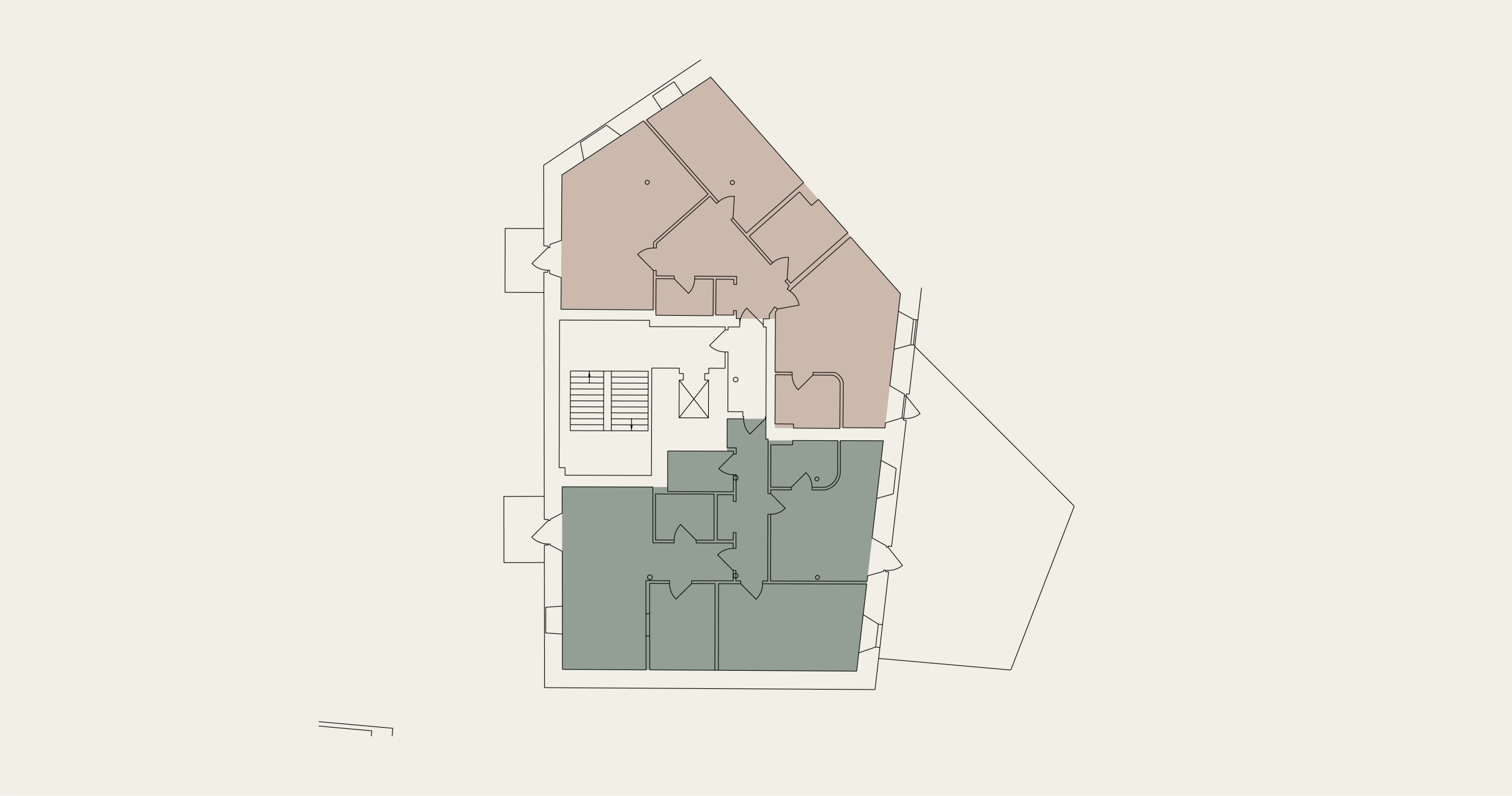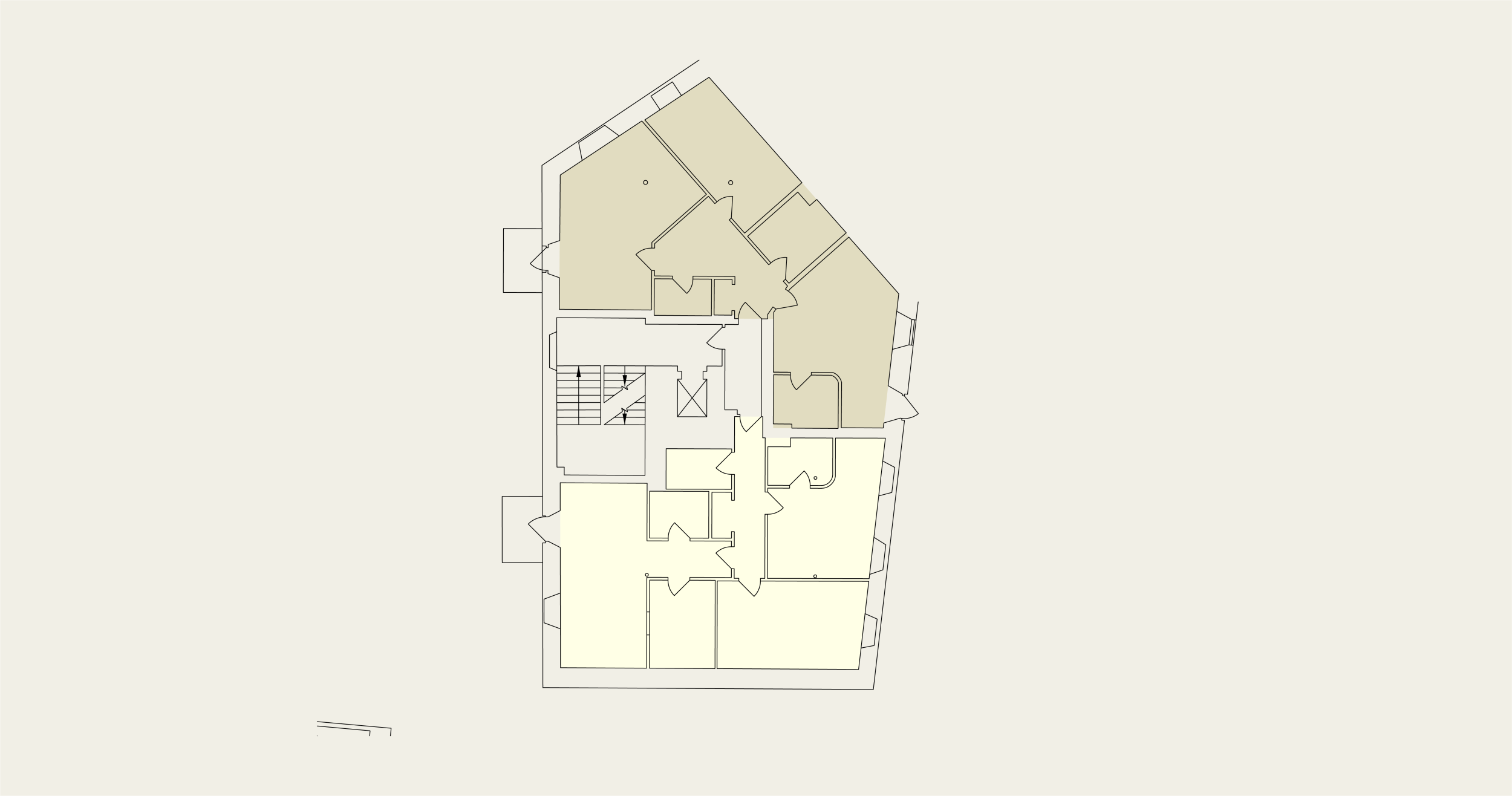Fumbally Studio comprises a four-story office/ residential building of 821 sq.m. (8,840 sq.ft.). The building is of traditional stone and brick construction with a flat roof. Internally the property retains many of its traditional features including exposed stonework and ceilings. There is a common reception area and central core containing a 10 person passenger lift and stairwell. The ground and first floor comprise bright, open plan office accommodation which provide floor plates of approximately 186 sq.m. (2,000 sq.ft.). WC facilities are provided at each floor level. The ground floor office suite also has the benefit of access to an enclosed courtyard to the rear. The second and third floors of Fumbally Studio comprises 4 x two bedroom apartments, two apartments per floor.
The apartments measure approximately 93 sq.m. (1,000 sq.ft.) GIA and are of a modern specification. Each apartment comprises a kitchen, living area, main bathroom and two double bedrooms, one of which is ensuite. All apartments feature balconies, which overlook the courtyard and surrounding area. There is a single storey retail unit to the front of Fumbally Studio. This retail unit measures 59 sq.m. (631 sq.ft.) and is currently in use as a café. This unit extends into the courtyard and features an outdoor covered seating area in addition to an internal seating area, food preparation area and WC facilities
Key Features
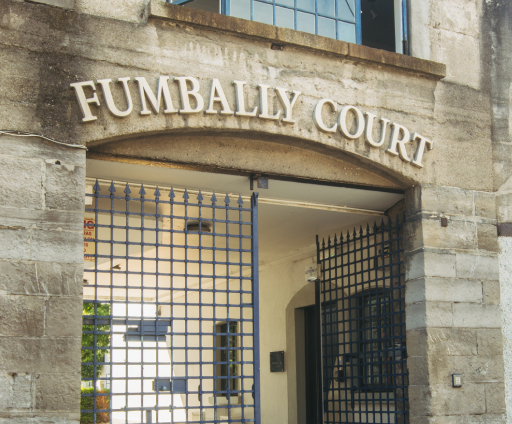
- 186 sq.m. of Office Space
- Four 93 sq.m. Apartments
- OliveCafé at your Doorstep
Gallery
