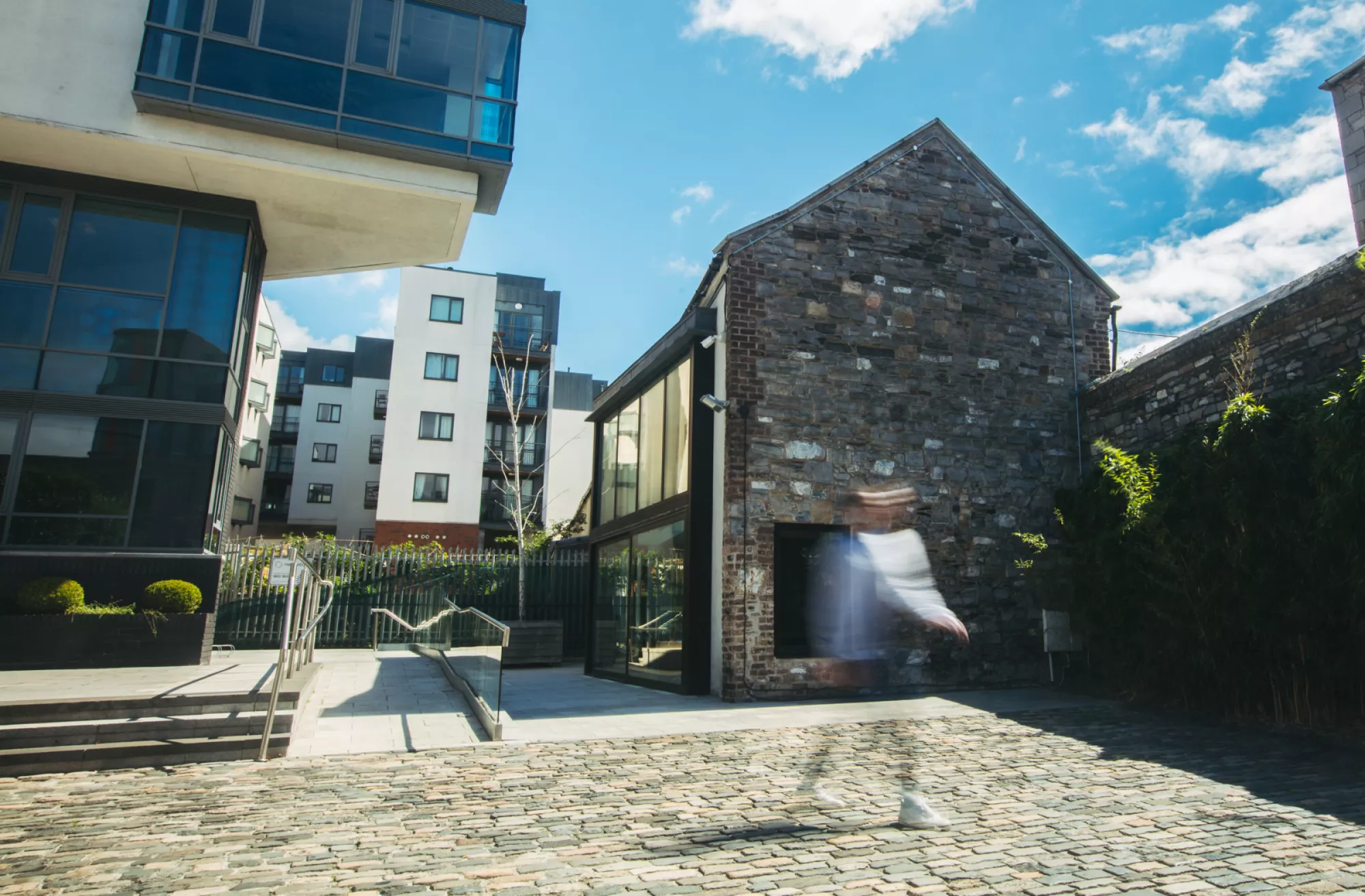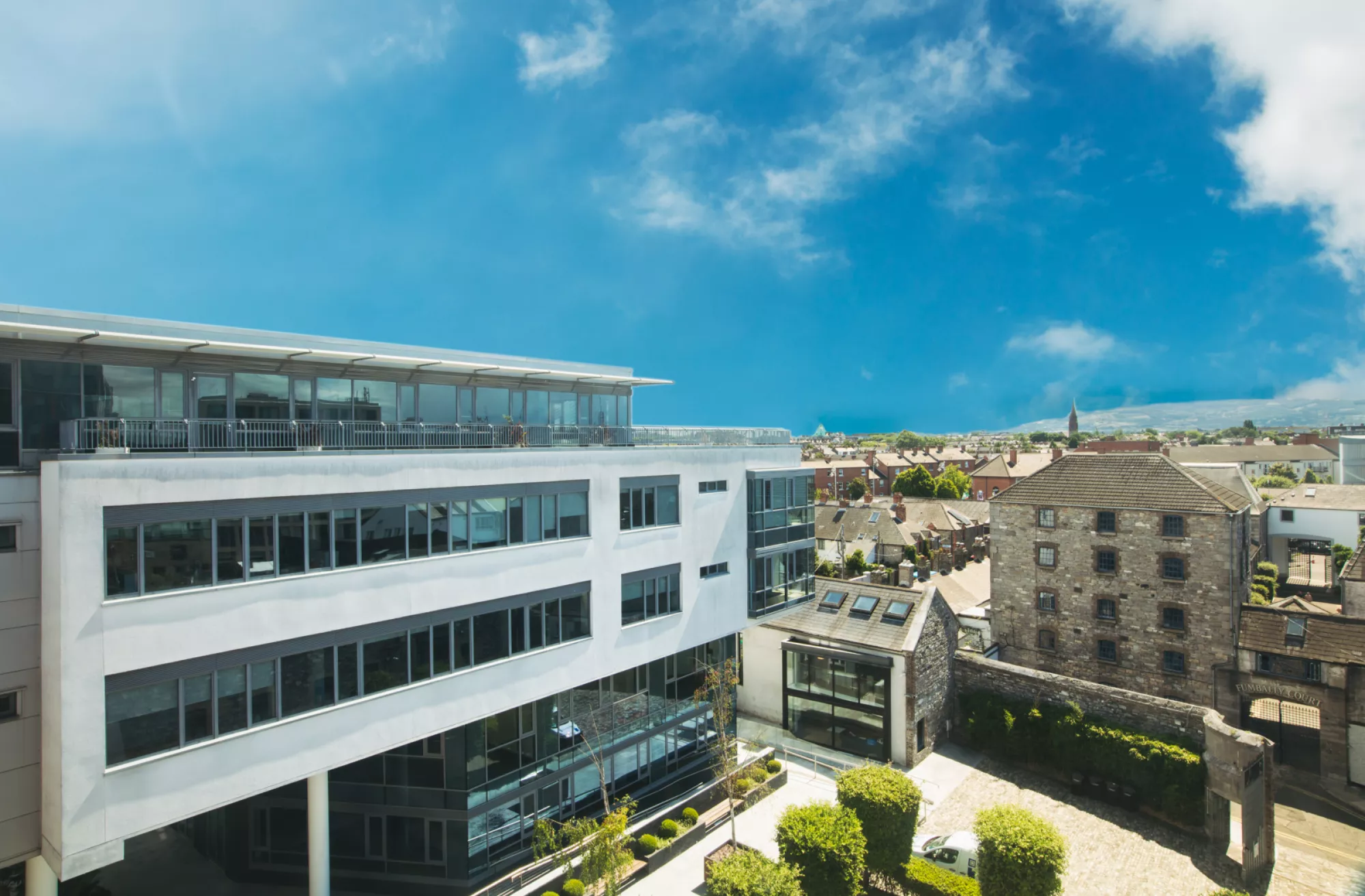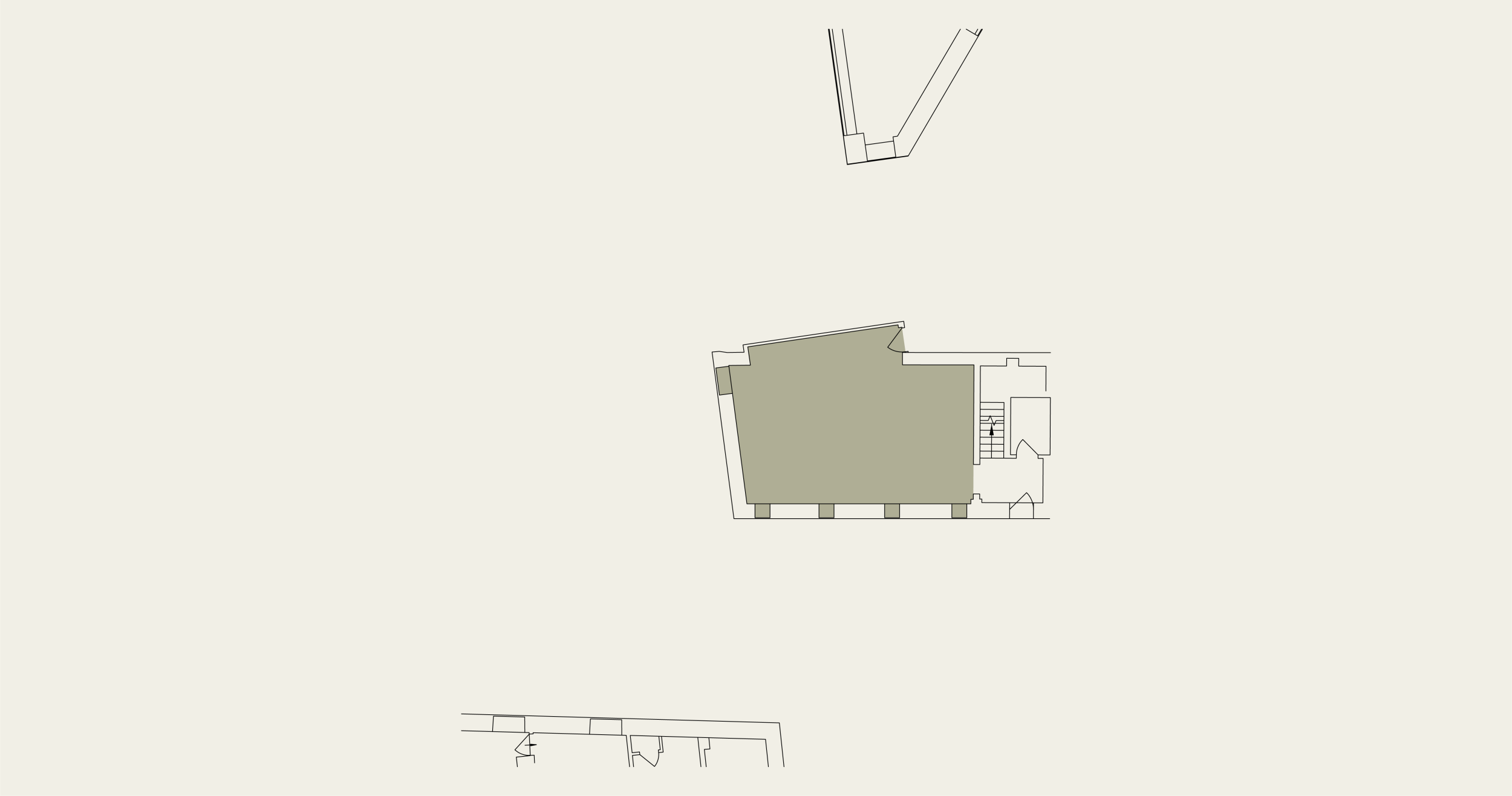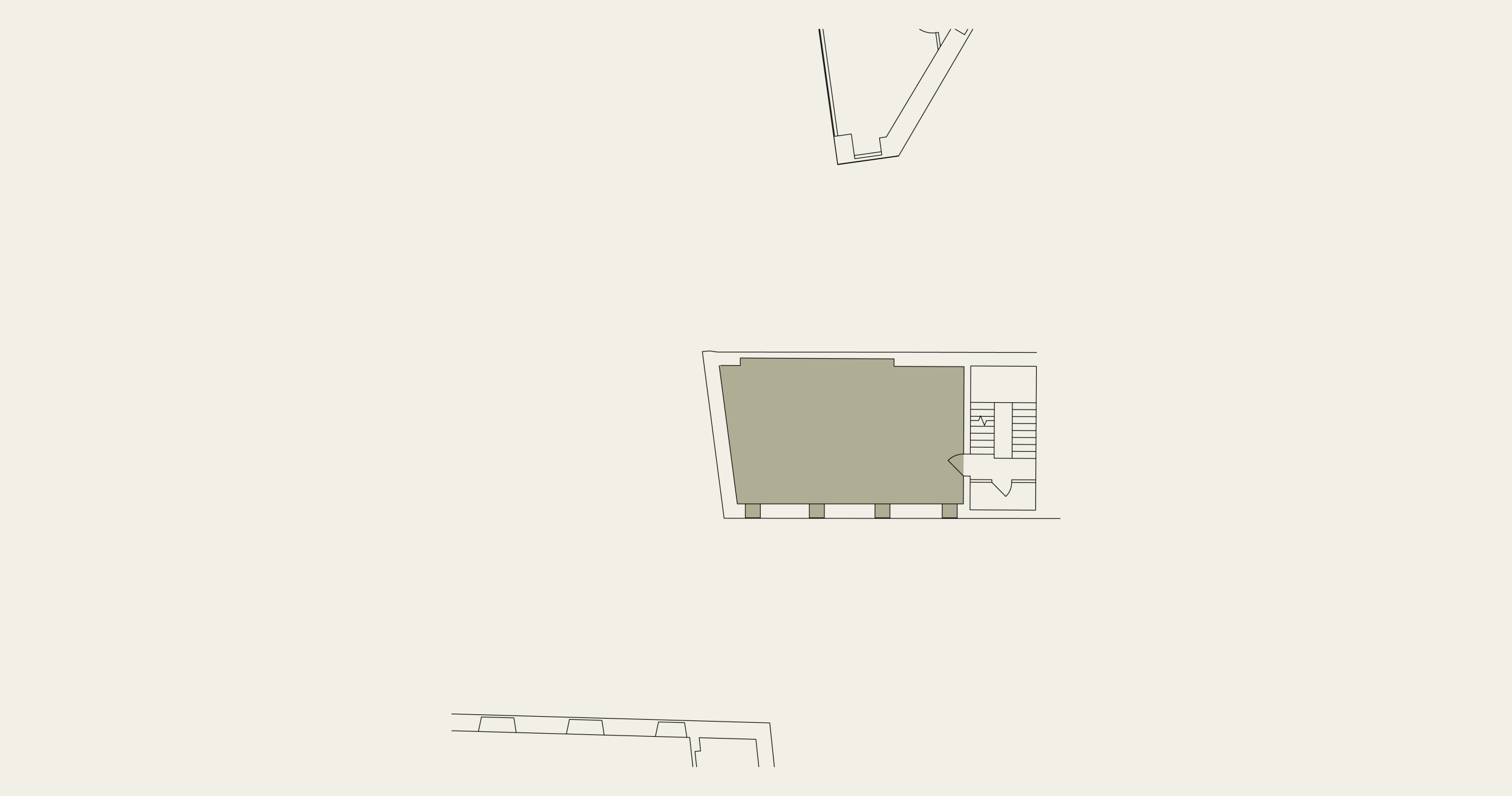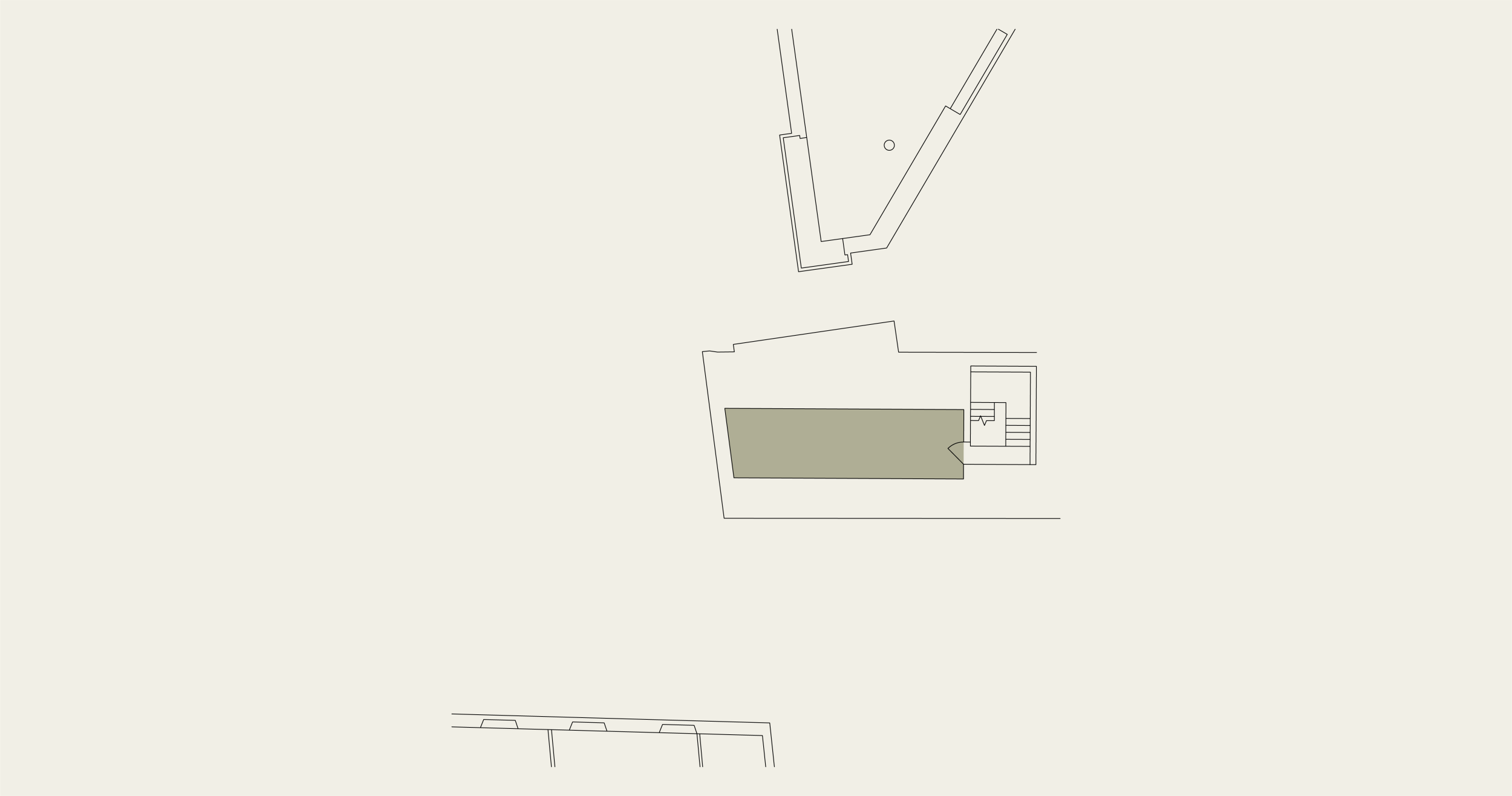Fumbally Mews comprises a three storey, self contained office building of 121 sq.m. (1,306 sq.ft.). The mews is of a traditional stone and brick construction with a pitched slate roof.
The mews building provides two levels of open plan office accommodation with floor plates of approximately 50 sq.m. (538 sq.ft.). The third floor attic space provides a smaller floor plate of 23 sq.m. (244 sq.ft.). There are WC facilities at ground and first floor level. The mews provides office accommodation with plentiful natural light allowed for by double height windows overlooking the Fumbally courtyard and skylight windows at second floor level.
Key Features
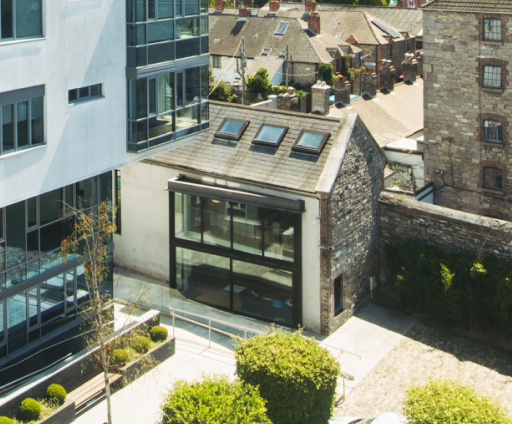
- 121 sq. m. in total
- Open-plan office space
- Currently Occupied
